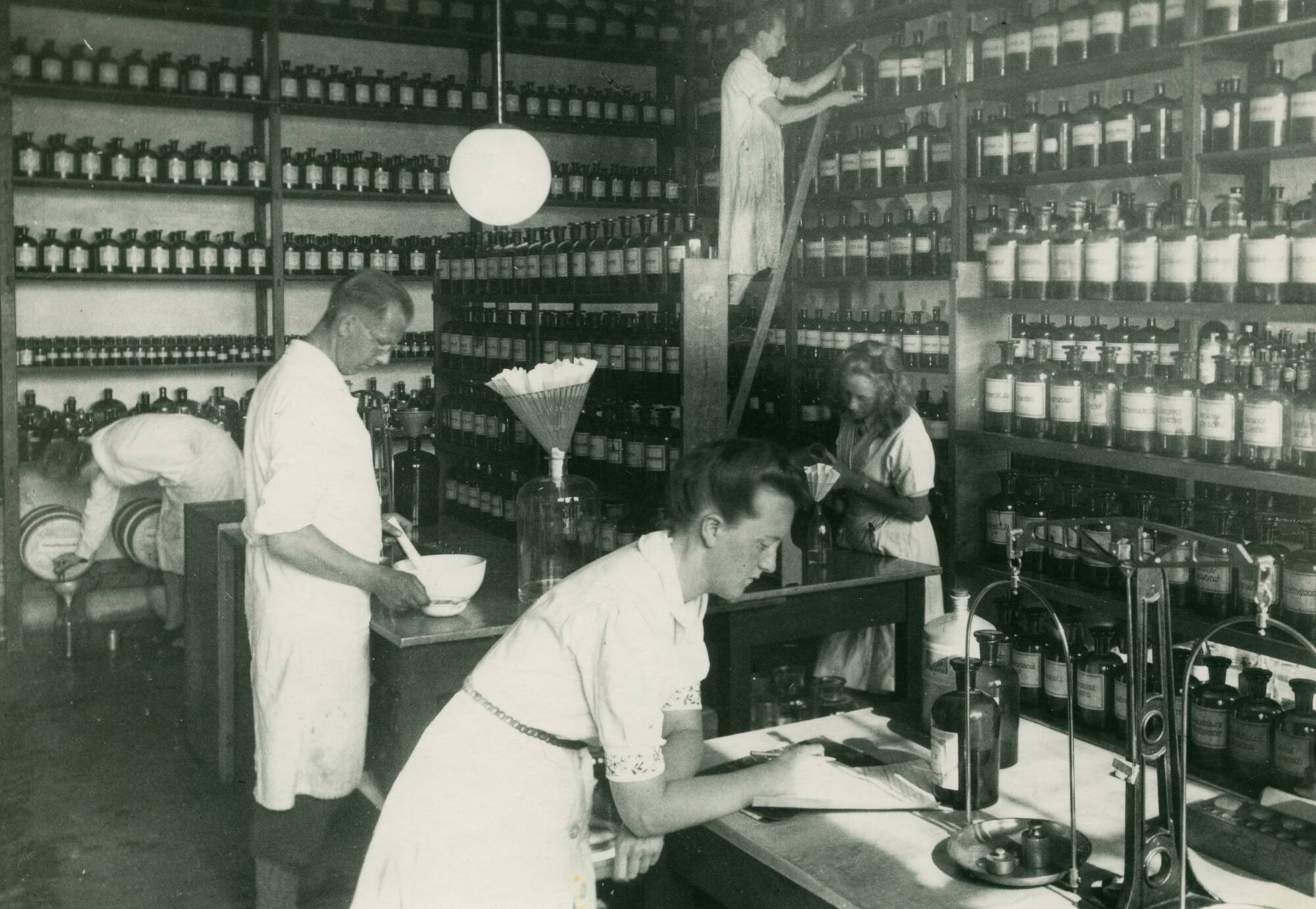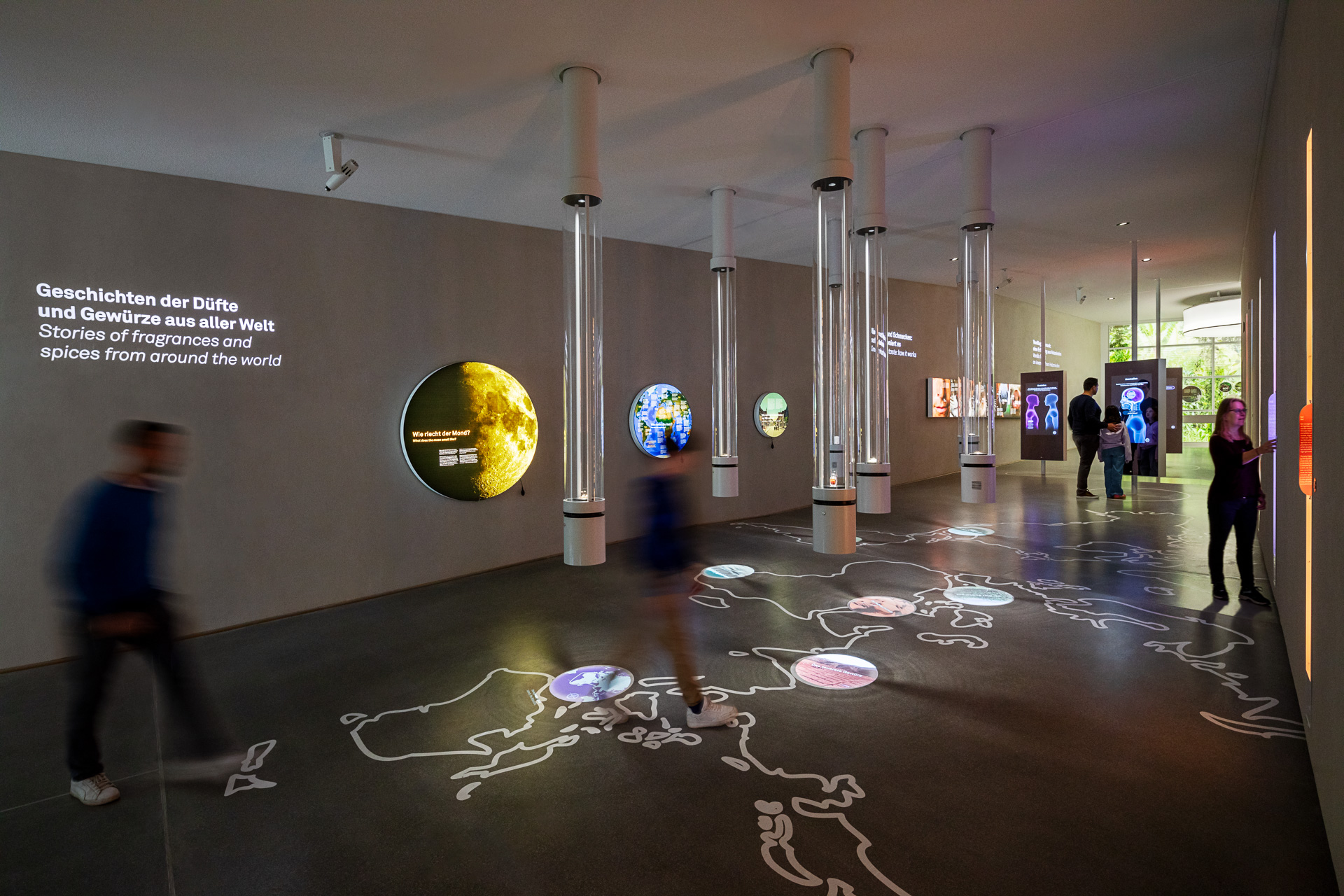
The Sensoria Building
Where town history meets modern architecture
Europe’s first visitor experience centre dedicated to fragrances and flavours deserves an extraordinary building. In 2019, the Berlin-based architectural firm Anderhalten won the contract to design the House of Fragrances and Flavours. The result is a building that both reflects Holzminden’s history and presents a forward-looking construction for the town.
4318
Corten steel shingles
16
metres building height
9
metres window length
Facts
| Architect | Anderhalten Architekten GmbH, Berlin |
| Construction period | July 2022 – September 2024 |
| Developer | Town of Holzminden |
| Usable floor space of Sensoria building | 874.20 square metres |
| Usable floor space of rooftop garden | approx. 500 square metres |
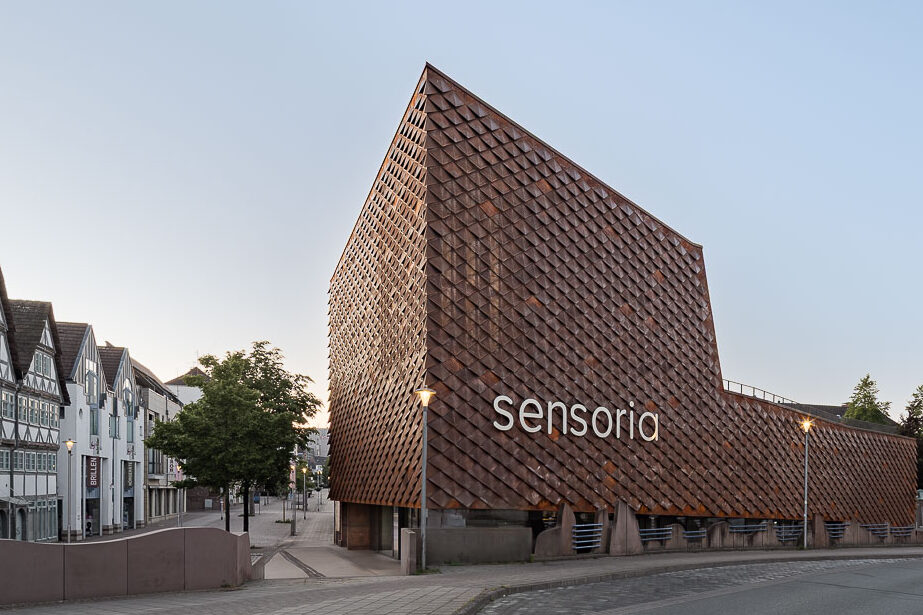
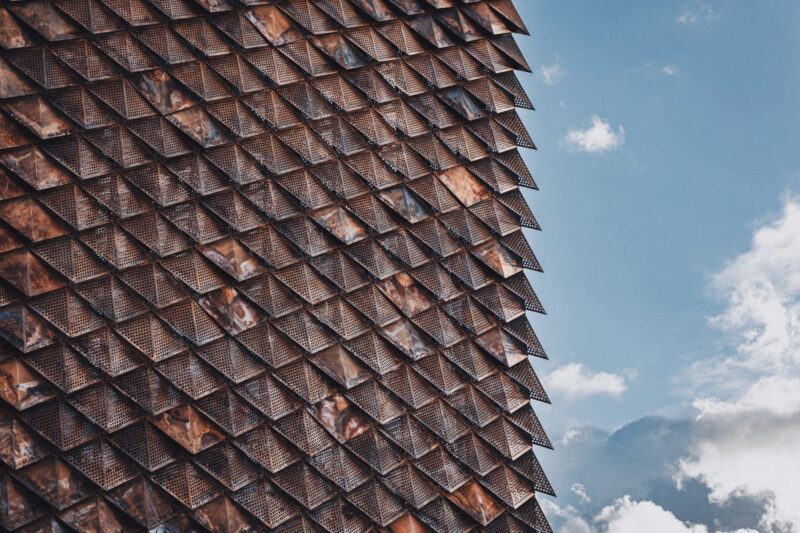
Vibrant façade
Corten steel shingles facade cladding
The 90 cm wide Corten steel shingles reference the Solling sandstone façades that are common in Holzminden. The irregular curves of the shingles give the façade a vibrant appearance, which changes depending on the light of day. A lighting concept with 160 backlit shingles, created especially for Sensoria, lets the façade shine even in the dark.
In Flow
A gentle incline across two floors
The interior of the building has been deliberately designed to feel as though it’s in flow. The exhibition space spans two levels as a continuous, step-free environment with a gentle 6% incline. This allows visitors to experience the different sections of the permanent exhibition without interruption. There are no need for separate routes for wheelchair users, guests with pushchairs, or those with limited mobility – everyone shares the same path.
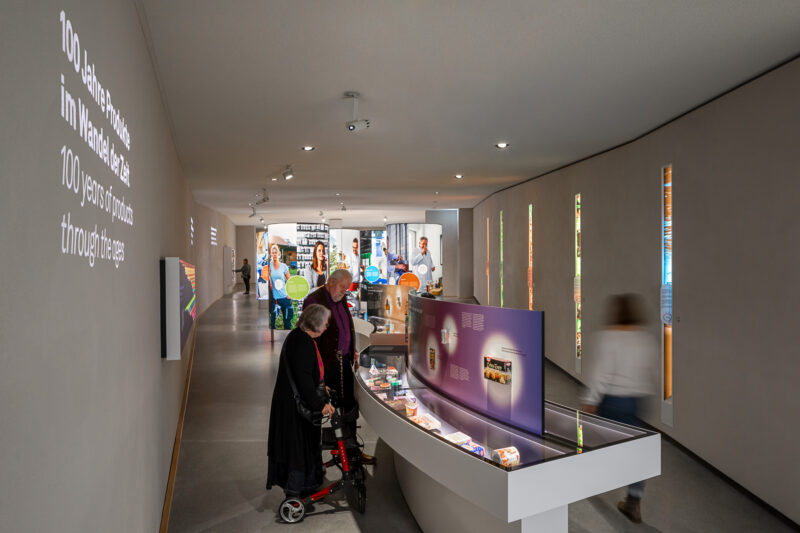

The Gateway to Holzminden
A striking architectural landmark
Standing 16 metres tall, the building makes a bold statement. Its tower-like peak forms a visual link between the Weser Bridge and the pedestrian zone, and – together with the Luther Church, the gatehouses, and the grain silo – establishes a new point of orientation within the town. A presence with character, and a building that engages the senses even before you step inside.
Architecture should always be a reflection of its time and environment yet strive for timelessness.
Frank Gehry


